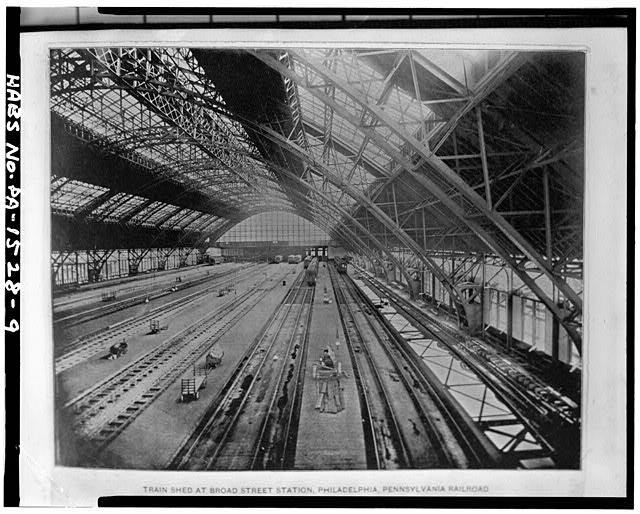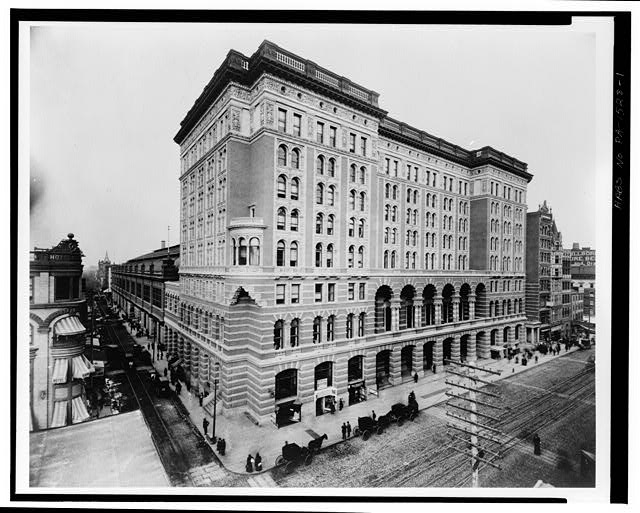
Train shed (1892), HAER
Reading Terminal, 1893
1115-1141 Market Streets, Philadelphia PA 19107 (northeast corner of 12th Street)
© Helene Schenck & Michael
Parrington, Workshop of the World (Oliver Evans Press,
1990).
The Philadelphia and Reading
Railroad was originally built c.1838 as a coal road,
extending from Pottsville, Pennsylvania, to Philadelphia.
The company extended its lines and acquired control of
other roads; by the 1890s, it had over 2,000 miles of
railroad lines terminating in Philadelphia, at four
inconveniently located passenger terminals. To
consolidate their operations, the company undertook the
construction of a major terminal together with railroad
lines connecting the old terminals. The tracks and
trainshed opened for travel in 1893.
Reading Terminal was typical in layout of the "stub" type
railroad terminal. It consisted of two major building
elementsa headhouse, containing passenger facilities and
offices, and a train shedseparated by a lobby or
concourse. The eight story headhouse was designed by
Francis H. Kimball and built by Wilson Brothers &
Company in an Italianate style. The headhouse facade on
Market Street was constructed using granite, brick, and
terra cotta, with a copper cornice. The train shed behind
it extended north to Arch Street. The tracks of the
terminal railroad came into the train shed at 25 feet
above street grade; thus the principal floor of the
station was at the second story of the headhouse.
In the vast space on the ground floor under the train
shed, a market hall was constructed into which were moved
two important markets. They had been located in the area
between Market and Filbert Streets and had to be
demolished for the erection of the station. Descended
from Philadelphia's original market, founded in 1693,
their importance to the city was recognized, and the
occupants of the old markets were transferred to the new
market hall without interruption to business, even before
construction of the headhouse. The Reading Terminal
Market remains Philadelphia's principal farmers' market.

Headhouse, northeast
corner, 12th & Market Streets, (1892),
HAER
The headhouse contained the waitingrooms, ticket office,
baggagerooms, diningroom, etc., as well as the general
offices of the Philadelphia and Reading Railroad Co. The
passenger lobby was 50 feet deep and extended the width
of the building. But the chief feature of the terminal
was and is the train shed, with its "great threecentered,
pointed arch roof in a single span for the whole width of
the tracks," for a total length of 267 feet and height of
88 feet. 1
It covered 13
tracks and eight platforms. The roof was constructed of
wrought iron, and all the iron used in the tensile
members was required to be double rolled after, and
directly from, the puddled muck bar—more
specifically, no scrap was allowed.
At the time the terminal was built, it was the widest
singlespan train shed in the world. Although it was
superseded later by the roof of the Broad Street station
of the Pennsylvania Railroad in Philadelphia, the Reading
terminal regained its prime position when the Broad
Street shed was destroyed by fire in 1923 and not
rebuilt. The Reading shed remains as the oldest longspan
roof structure in the world as well as the sole surviving
singlespan arched train shed in the United States.
1 Joseph M. Wilson,
"The
Philadelphia and Reading Terminal Railroad and Station in
Philadelphia" , Transactions of the
American Society of Civil Engineers, Vol. 34, Aug. 1895,
pg. 134.
Update May
2007 (by
Harry Kyriakodis):
Still standing. Dragged down by the failure of
surrounding lines on which it depended for traffic to
offset the loss of the coal business, the Reading Company
declared bankruptcy on November 23, 1971. In 1976, the
143-year-old P&R ceased to exist as a railroad
company. Most of the Reading's assets were transferred to
federally financed Conrail, although SEPTA took over its
lackluster commuter rail operations. Meanwhile, Reading
Terminal had entered a deep decline. The last train
departed the forlorn station on November 6, 1984,
accompanied by much fanfare. Immediately thereafter,
Reading Terminal was replaced by the new Market East
Station, a block northeast and part of the early 1980s
Commuter Rail Tunnel project.
The abandoned terminal's fate was in serious jeopardy in
the following years, with several plans offered for its
demolition or adaptive reuse. Fortunately, it was located
squarely within the Market Street East Redevelopment
Area, a colossal urban renewal effort east of City Hall
envisioned by city planner Edmund Bacon. After many years
of negotiations with the Reading Company, the
Redevelopment Authority of Philadelphia purchased the
historic terminal so that it could be incorporated into
the Pennsylvania Convention Center in the mid 1990s.
The shed was masterfully rehabilitated and converted into
the Convention Center's Grand Hall and Ballroom. While
its exterior was restored to original appearance, a
free-standing "building within a building" was added
inside to contain meeting rooms and a ballroom, yet still
preserving a sense of the shed’s historic spacious
quality. The iron trusses overhead were repaired and
painted their original color, and the original south
curtain wall of glass and copper was cleaned and
restored. The Grand Hall has a terrazzo and marble floor
with ten pairs of stainless steel rails inserted to
represent the thirteen train tracks that had once been
there. And twelve large pylons providing HVAC air intake,
lighting, and power mimic the former station's train
bumpers. The shed connects to the Convention Center's
Exhibit Hall via a pedestrian bridge over Arch Street
located in the exact place where tracks used to enter the
shed. Also, an elevated truck dock from Vine Street uses
part of the Reading Railroad's old right-of-way to
service the Center's Exhibit Hall.
The Reading Terminal headhouse revealed itself to have
quite a handsome edifice once cleaned of generations of
dirt and with its original façade restored—it had
undergone a "modernization" in 1948. Interior renovation
work included extensive demolition to create an open
multilevel public atrium—with escalator, grand
stair, and skylights—that provides direct access to
the Grand Hall, Market East Station, and the Gallery. The
old entrance lobby on Market Street reopened in 1998,
along with a Hard Rock Café in part of the ground floor.
The rest of the historic structure is connected by a
footbridge over 12th Street, and is now part of the
nearby Philadelphia Marriott Hotel. The hotel expanded
into the long-abandoned upper floors of the headhouse,
creating meeting rooms and 210 new guestrooms by
demolishing old partitions and ceilings. An elegant
ballroom on the second floor has a 35-foot vaulted
ceiling and occupies the space of the station's former
passenger waiting room.
Reading Terminal Market continues to thrive as a food
market and tourist attraction, especially after its
revitalization in the early 1990s. Over eighty merchants
offer fresh produce, meats, fish, groceries, flowers,
baked goods, crafts, books, clothing, and specialty and
ethnic foods.
Resources:
"Philadelphia & Reading Railroad,
Terminal Station, 1115-1141 Market Street,
Philadelphia, PA" - Historic American
Engineering Record